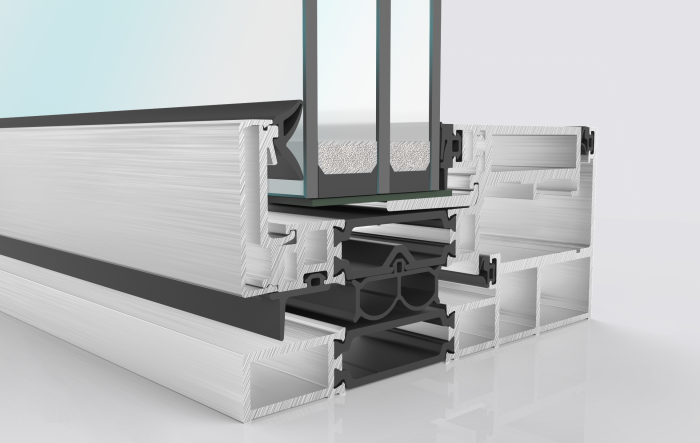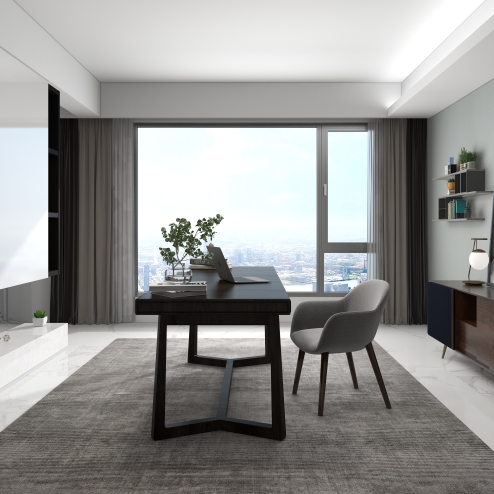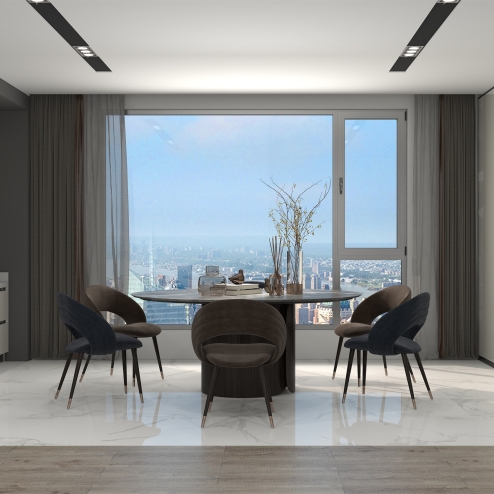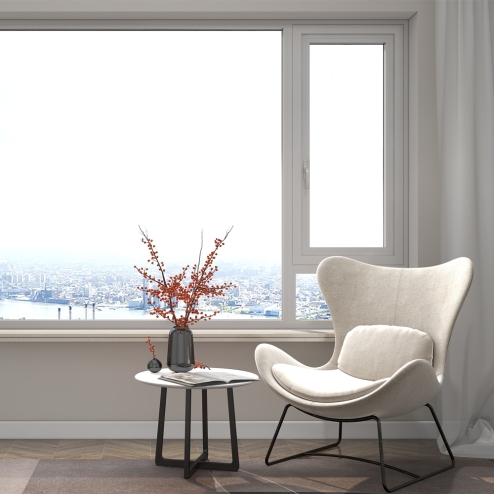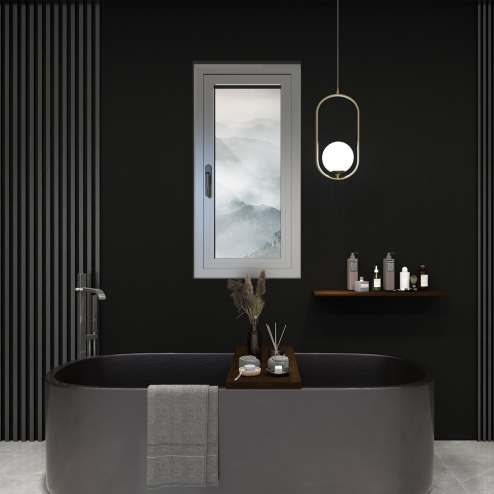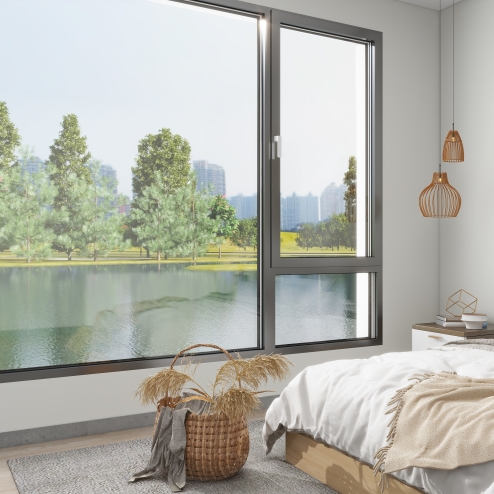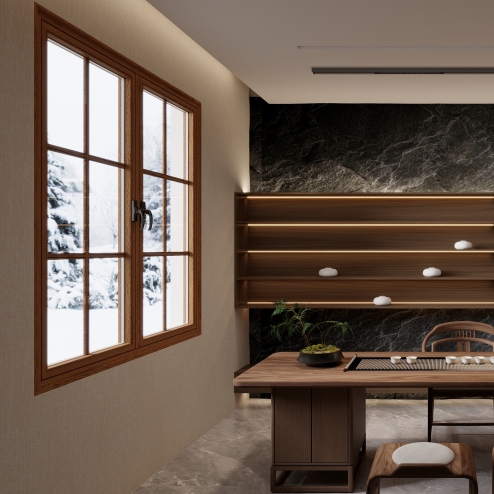ALUMINIUM PARALLEL WINDOWS
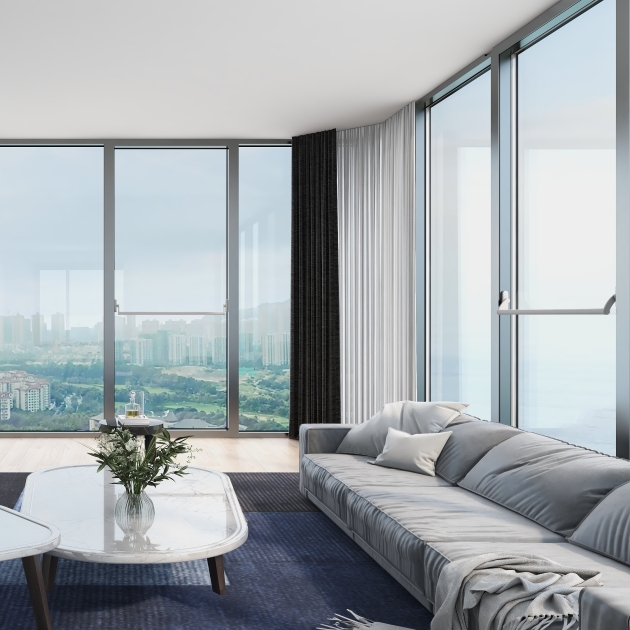
CATEGORY
Casement Windows
Description
AluK Parallel Window System is a window-wall system developed based on the design of AluK Unitized Curtain Walling System.
SPECIAL TYPE OF OPENING The sash elegantly glides outward parallel to the wall, coming to a smooth and stable suspension. Without the need for rotation, it occupies zero indoor space and avoids significant protrusion into the outdoor area like traditional outward-opening windows. This creates a visually clean and unified appearance, enhancing the architectural aesthetic.
SMOOTH VENTILATION Open it to reveal "panoramic skylight" ventilation! The sash allows air to enter evenly from all sides, creating a gentle breeze and providing more comfortable natural ventilation.
FLOOR TO CEILING SASH DESIGN It allows for expansive floor-to-ceiling glazing with sash height up to 3m, delivering spacious and transparent views.
SAFETY AT HEART All hardware undergoes rigorous load-bearing tests and wind load simulations to ensure that its structural integrity remains uncompromised, even under extreme weather conditions and long-term use. Anti-fall safety devices are also fitted to provide dual protection and eliminate potential hazards.
EXCELLENT PERFORMANCE The parallel window system also has excellent water tightness, air tightness and wind-resistant performance comparable to traditional casement windows. Equipped with high-performance PA bars, it significantly improves thermal insulation and reduces energy consumption.
- OVERVIEW
- TECHNICAL DATA
- DOWNLOAD COLLATERAL
| PARALLEL WINDOW | |
|---|---|
| Performances | |
| air_permeability : | 国标8级 |
| water_resistance : | 国标6级 |
| wind_load : | 国标9级 |
| Uw value W/m²K (Double glazing) : | from 1.39 |
| Uw value W/m²K (Triple glazing) : | from 0.92 |
| Size limits | |
| frame_dimension : | 142mm |
| sash_dimension : | 142mm |
| min_glass_thick : | 24mm |
| Max glass thickness (mm) : | 60mm |
| Max sash width (mm) : | 1000mm |
| Max sash height (mm) : | 3000mm |
| Maximum sash load (kg) : | 120KG |
